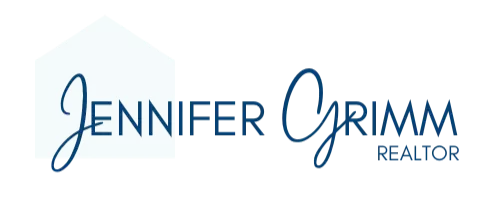$300,000
$300,000
For more information regarding the value of a property, please contact us for a free consultation.
4 Beds
3 Baths
1,602 SqFt
SOLD DATE : 04/25/2025
Key Details
Sold Price $300,000
Property Type Single Family Home
Sub Type Residential
Listing Status Sold
Purchase Type For Sale
Square Footage 1,602 sqft
Price per Sqft $187
MLS Listing ID 712552
Sold Date 04/25/25
Style One and One Half Story
Bedrooms 4
Full Baths 1
Three Quarter Bath 2
HOA Y/N No
Year Built 1900
Annual Tax Amount $3,399
Lot Size 0.460 Acres
Acres 0.46
Property Sub-Type Residential
Property Description
Discover small-town living at its finest in this stunning 1.5-story home, ideally located in the heart of Story City. Just moments from parks, schools, the library, and shopping—with easy access to Ames—this home offers the perfect blend of convenience and charm.
Inside, beautiful hardwood floors flow throughout the main level, creating a warm and inviting atmosphere. The spacious dining room is perfect for gathering with family and friends, while the dedicated office area provides a quiet space to work or study. The true showstopper is the kitchen—a dream come true for any cook, featuring ample counter space, modern appliances, and plenty of storage.
With four bedrooms and three bathrooms, this home provides plenty of space for both relaxation and everyday living. Don't miss the chance to own this beautifully maintained home in a prime location—schedule your showing today!
Location
State IA
County Story
Area Story City
Zoning res
Rooms
Basement Partially Finished
Main Level Bedrooms 1
Interior
Interior Features Window Treatments
Heating Forced Air, Gas, Natural Gas
Cooling Central Air
Flooring Carpet, Hardwood, Tile
Fireplace No
Appliance Dryer, Dishwasher, Microwave, Refrigerator, Stove, Washer
Exterior
Exterior Feature Fire Pit, Patio
Parking Features Detached, Garage, Two Car Garage
Garage Spaces 2.0
Garage Description 2.0
Roof Type Asphalt,Shingle
Porch Open, Patio
Private Pool No
Building
Lot Description Rectangular Lot
Entry Level One and One Half
Foundation Block
Sewer Public Sewer
Water Public
Level or Stories One and One Half
Schools
School District Roland-Story
Others
Senior Community No
Tax ID 0112169320
Monthly Total Fees $283
Security Features Fire Alarm,Smoke Detector(s)
Acceptable Financing Cash, Conventional, FHA, USDA Loan, VA Loan
Listing Terms Cash, Conventional, FHA, USDA Loan, VA Loan
Financing Cash
Read Less Info
Want to know what your home might be worth? Contact us for a FREE valuation!

Our team is ready to help you sell your home for the highest possible price ASAP
©2025 Des Moines Area Association of REALTORS®. All rights reserved.
Bought with Century 21 Signature Real Esta






