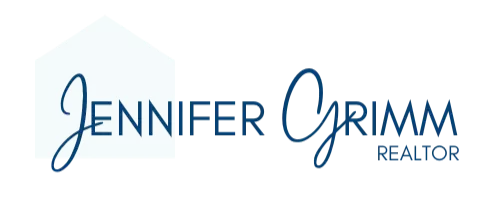$512,500
$530,000
3.3%For more information regarding the value of a property, please contact us for a free consultation.
5 Beds
3 Baths
1,545 SqFt
SOLD DATE : 02/28/2025
Key Details
Sold Price $512,500
Property Type Single Family Home
Sub Type Residential
Listing Status Sold
Purchase Type For Sale
Square Footage 1,545 sqft
Price per Sqft $331
MLS Listing ID 707680
Sold Date 02/28/25
Style Ranch,Traditional
Bedrooms 5
Full Baths 2
Three Quarter Bath 1
HOA Fees $20/ann
HOA Y/N Yes
Year Built 2014
Annual Tax Amount $7,776
Lot Size 9,931 Sqft
Acres 0.228
Property Sub-Type Residential
Property Description
Stunning 5-Bedroom Ranch Home with 4-Car Garage – Perfect for Family Living & Entertaining!Welcome to this beautiful 5-bedroom, 3-bathroom ranch home offering almost 2,600 sq. ft. of living space. This home features 3 spacious bedrooms on the main floor, with 2 additional bedrooms in the finished basement—providing ample room for family and guests. The updated floors throughout the main level add a modern touch, creating a welcoming atmosphere. The kitchen is a true cook's dream, with plenty of counter space and modern finishes, all open to the large great room—ideal for spending time with loved ones or entertaining guests. Step outside to the fully irrigated yard, where you'll find a covered deck, a large stone patio with a fire pit, and a fully fenced backyard, offering lots of relaxation. The 4-car attached garage is a standout feature, with nearly 1,100 sq. ft. of space. Equipped with a mini-split system, it's perfect for year-round comfort, keeping you cool in the summer and warm in the winter. The garage includes 3 stalls, one of which is 50 feet deep—ideal for storing a trailer, boat, or extra vehicles. This space is a true man cave with endless possibilities. This home provides the perfect blend of comfortable living, generous space, and incredible outdoor and garage features. Don't miss the chance to make this stunning property your new home. Schedule your private showing today!
Location
State IA
County Polk
Area Ankeny
Zoning R-2
Rooms
Basement Finished
Main Level Bedrooms 3
Interior
Interior Features Wet Bar, Eat-in Kitchen, Cable TV, Window Treatments
Heating Forced Air, Gas, Natural Gas
Cooling Central Air
Flooring Carpet, Tile
Fireplaces Number 1
Fireplaces Type Gas, Vented
Fireplace Yes
Appliance Dryer, Dishwasher, Microwave, Refrigerator, Stove, Washer
Laundry Main Level
Exterior
Exterior Feature Deck, Fully Fenced, Fire Pit, Sprinkler/Irrigation, Patio
Parking Features Attached, Garage
Garage Spaces 3.0
Garage Description 3.0
Fence Chain Link, Full
Roof Type Asphalt,Shingle
Porch Covered, Deck, Open, Patio
Private Pool No
Building
Foundation Poured
Builder Name DS Solid Const
Sewer Public Sewer
Water Public
Schools
School District Ankeny
Others
HOA Name Deer Creek Estates
Senior Community No
Tax ID 18100229384210
Monthly Total Fees $898
Security Features Smoke Detector(s)
Acceptable Financing Cash, Conventional, FHA, VA Loan
Listing Terms Cash, Conventional, FHA, VA Loan
Financing Conventional
Read Less Info
Want to know what your home might be worth? Contact us for a FREE valuation!

Our team is ready to help you sell your home for the highest possible price ASAP
©2025 Des Moines Area Association of REALTORS®. All rights reserved.
Bought with LPT Realty, LLC






