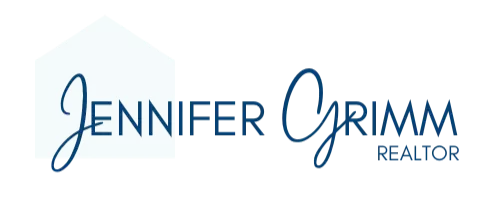$558,800
$566,000
1.3%For more information regarding the value of a property, please contact us for a free consultation.
5 Beds
4 Baths
2,375 SqFt
SOLD DATE : 03/07/2024
Key Details
Sold Price $558,800
Property Type Single Family Home
Sub Type Residential
Listing Status Sold
Purchase Type For Sale
Square Footage 2,375 sqft
Price per Sqft $235
MLS Listing ID 683919
Sold Date 03/07/24
Style Two Story,Traditional
Bedrooms 5
Full Baths 2
Half Baths 1
Three Quarter Bath 1
HOA Y/N No
Year Built 2017
Annual Tax Amount $8,358
Lot Size 0.270 Acres
Acres 0.27
Property Sub-Type Residential
Property Description
Location! Location! Location! This home has it all! Waukee school district and walking distance to the elementary and minutes away from shopping and restaurants! This home has so much to offer! This spacious open floor plan boasts a large eat in kitchen with a walkin pantry and a great work island adjacent to a large family room for entertaining family and friends. There is also a designated office on the main level. There are 4 good sized bedrooms and 2 baths on the upper level along with a big laundry room. The lower level has an additional bedroom/bath and nice sized family room. You will also love the covered deck and large fenced in backyard. You will love the trees planted for privacy in the backyard and new and refreshed landscaping. This home is immaculate! Call for your appt. today! All information obtained from Seller and public records.
Location
State IA
County Dallas
Area Clive
Zoning R
Rooms
Basement Daylight
Interior
Interior Features Eat-in Kitchen, Cable TV, Window Treatments
Heating Forced Air, Gas, Natural Gas
Cooling Central Air
Flooring Hardwood, Tile
Fireplaces Number 1
Fireplaces Type Gas, Vented
Fireplace Yes
Appliance Dishwasher, Microwave, Refrigerator, Stove
Laundry Upper Level
Exterior
Parking Features Attached, Garage, Three Car Garage
Garage Spaces 3.0
Garage Description 3.0
Fence Chain Link
Roof Type Asphalt,Shingle
Private Pool No
Building
Lot Description Rectangular Lot
Entry Level Two
Foundation Poured
Sewer Public Sewer
Water Public
Level or Stories Two
Schools
School District Waukee
Others
Senior Community No
Tax ID 1226154003
Monthly Total Fees $696
Security Features Smoke Detector(s)
Acceptable Financing Cash, Conventional, FHA
Listing Terms Cash, Conventional, FHA
Financing Conventional
Read Less Info
Want to know what your home might be worth? Contact us for a FREE valuation!

Our team is ready to help you sell your home for the highest possible price ASAP
©2025 Des Moines Area Association of REALTORS®. All rights reserved.
Bought with Coldwell Banker Mid-America






